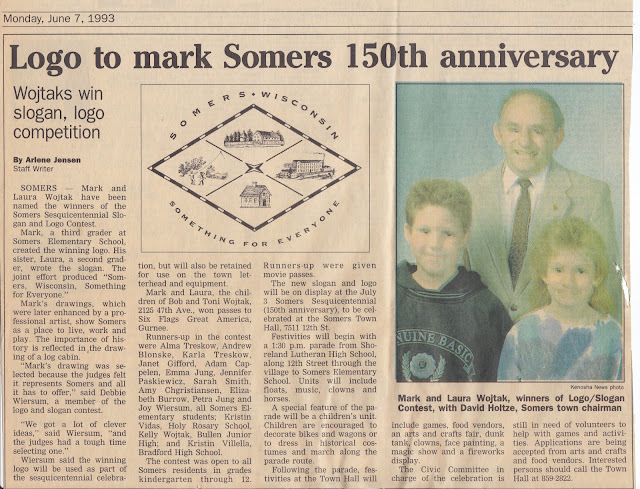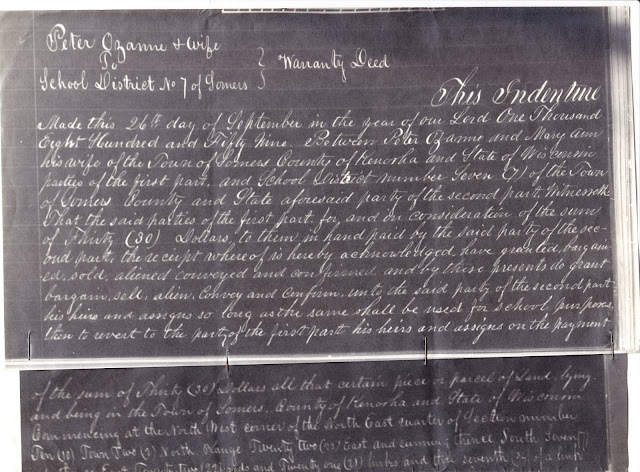 |
| Source: Kenosha News |
Welcome to my blog where the history of Somers Township is told in a record of the lives of its early settlers. This blog is about people, who with great enterprise and industry, settled on land that was prairie and wilderness. With persistence, they built a community from scratch. Here you find tid bits on pioneers, farmhouses, barns, churches, agriculture and farming, schools and much more! Lots and lots of photos. Many Somers pioneers are listed on the Oakwood Cemetery blog. Don't miss it!
Tuesday, August 14, 2018
Somers Logo Contest 1993
Saturday, August 11, 2018
1953 Kenosha Cty Assessed Valuations for All School Districts
1929 Building Specs for New 1929 Bullamore Forks School
1929 New Bullamore Forks School Foundation Drawings
 |
| New 1929 Bullamore School District #8 Foundation Plans |
 |
| New 1929 New Bullamore School District #8 Foundation Plans |
1929 Build New Bullamore Forks School (Distr #8) Loan
 |
| Request for Clerk of School District #8 to Call a Special District Meeting John Umland, Clerk (served for 20 years) February 4, 1929 |
Friday, August 10, 2018
1846 Pike River School Building Information
Thursday, August 9, 2018
1852 Taxable Property Owners in Somers District #4
 |
| Document dated March 23, 1852 by H. Johnson, Somers Town Clerk certifying that all the properties above appear from the last assessment roll. |
The Mystery of Town of Somers School District #4
There are only two known documents that describe theTown of Somers School District #4. This district has been a mystery until these documents were donated in 2018.
1. The above list of properties in this school district and which Section they are located.
2. A contract dated 1851 for the construction of a new schoolhouse is District #4. See this blog to view a copy.
After viewing the 1861 Town of Somers map, all the people listed in this school district live in parcels in sections surrounding the Bullamore Forks School District #8. The 1861 map shows Bullamore School. However, it is believed that the first Bullamore Forks schoolhouse was constructed by James Petrie in 1850 which would conflict with District #4 documentation.
1851 Contract to Building Schoolhouse in Somers District #4
 |
| page 2 of contract |
 |
| page 3 of contract July 8, 1851 |
1859 Warranty Deed Ozanne and Somers School District #7
Warranty Deed dated September 26, 1859
between Peter and Mary Ann Ozanne
and
Town of Somers School District #7 (Pike River School)
$30.00 for land which "shall be used for school purposes"
(top part of document)
 |
| (middle part of document) |
(bottom part of document)
1960 Election Results - Somers School District Consolidation
1959-60 School Year Enrollment Count Somers Districts
 |
| Town of Somers, Kenosha County, Wisconsin School districts enrollment count (Berryville School not included) 1959-60 school year |
4 Town School Districts Consolidate in 1960
Sunday, August 5, 2018
1891 Joint School Distr #6 - Somers and Pleasant Prairie
 |
| January 1891 Towns of Somers and Pleasant Prairie Joint School District #6 Alteration of the boundaries of district |
1880 Somers Teachers Contract
1897 Somers Teacher Contract
 |
| October 18, 1897 Teacher's Contract Town of Somers Alma Cook Term of 5 months to be paid $35.00 per month/20days teaching shall constitute a month |
1854 Somers School District Philander Briggs Treasurer
Somers School Distr #4 changed to Distr #8 dated November 1854
 |
| November 1854 notice to SOmers Clerk of School District from Alson Felch, Somers Superintendent of Schools Change District #4 to District #8 |
1889 Kenosha County Third Grade Teaching Certificate
Friday, August 3, 2018
Pike River Grade School "Headlines" Newsletter December 1960
 |
Somers Township, Pike River School Newsletter "Headlines" This issue is December 1960 Originals of other issues dated 1960, 1961 and 1962 are located at the UW-Parkside Archvie Center |
Somers Teacher and School Board 1954-55
 |
Page 5 - Somers Township - Kenosha County Teacher and School Board Directory (Original 6 page report of all Kenosha County School Districts located at the UW-Parkside Archive Center) |
Thursday, August 2, 2018
Somers School Teacher & School Board Directory 1960-1961
 |
Source: Kenosha County Teachers & School Board Directory 1960-1961 compiled by the Office of Kenosha County Superintendent of Schools, Court House, Kenosha, Wisconsin |
Subscribe to:
Posts (Atom)




















